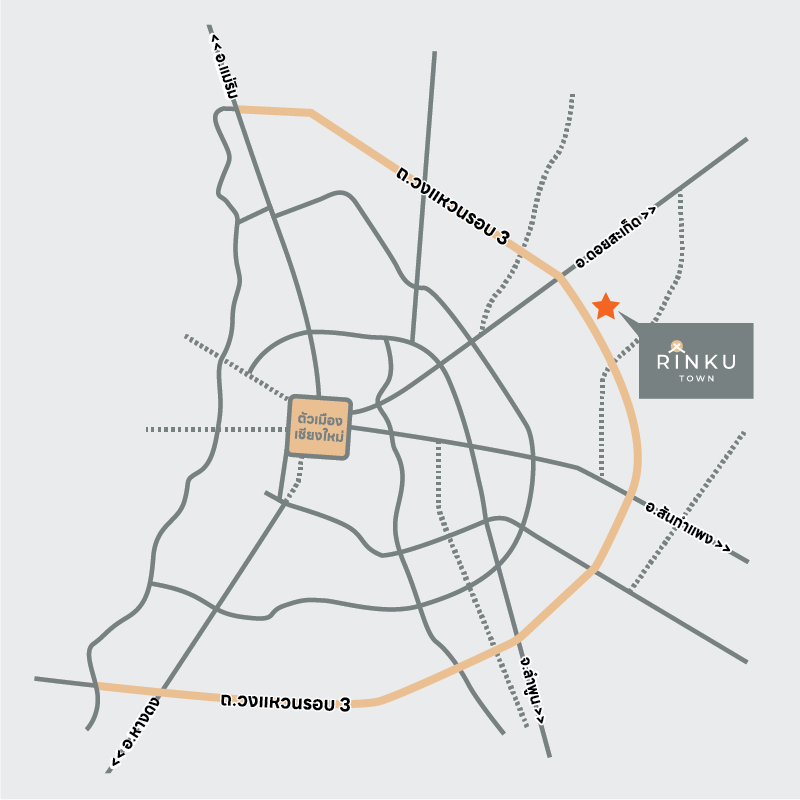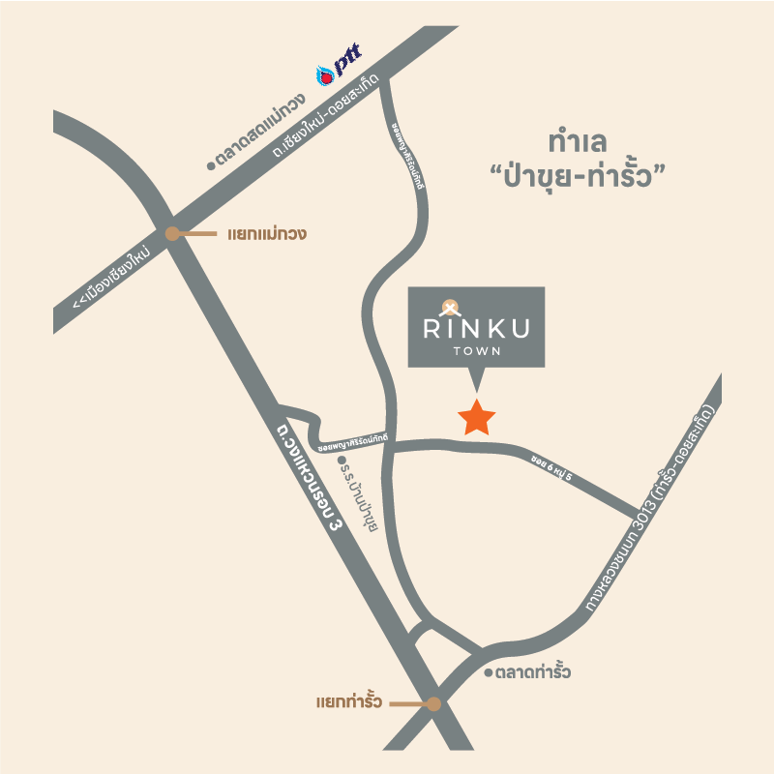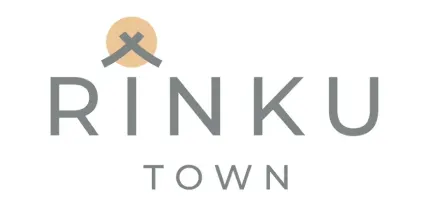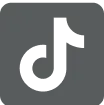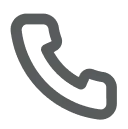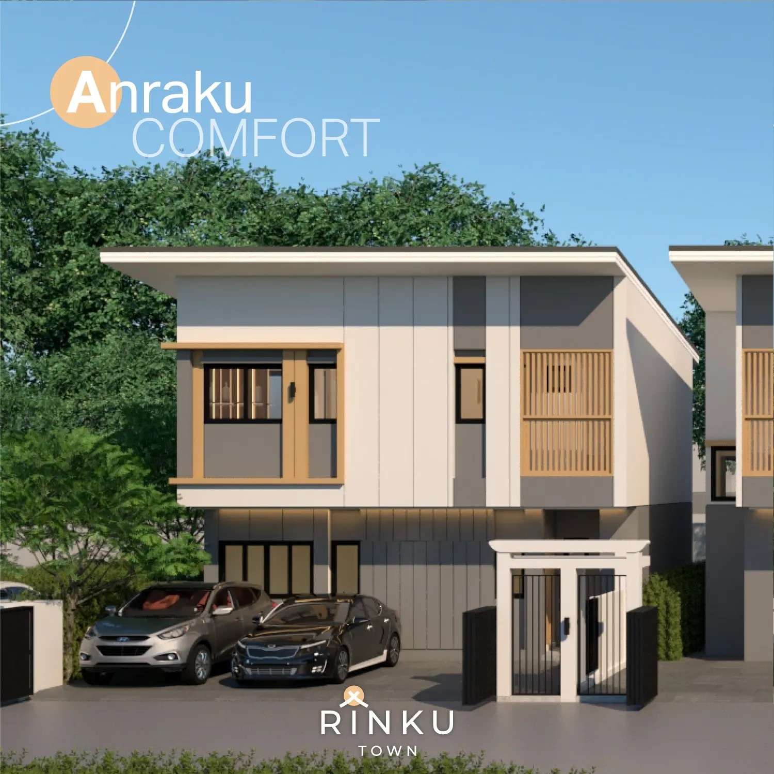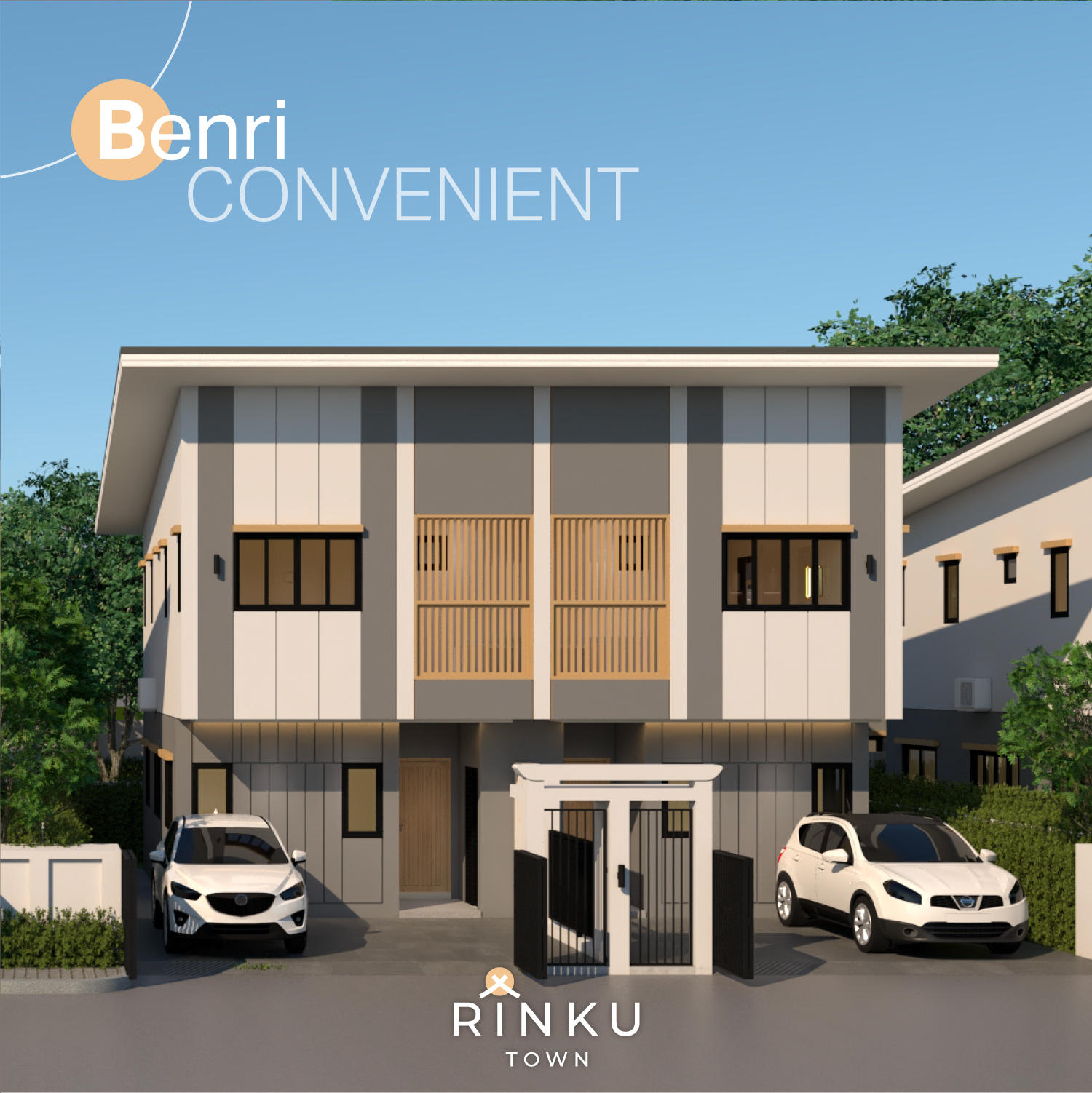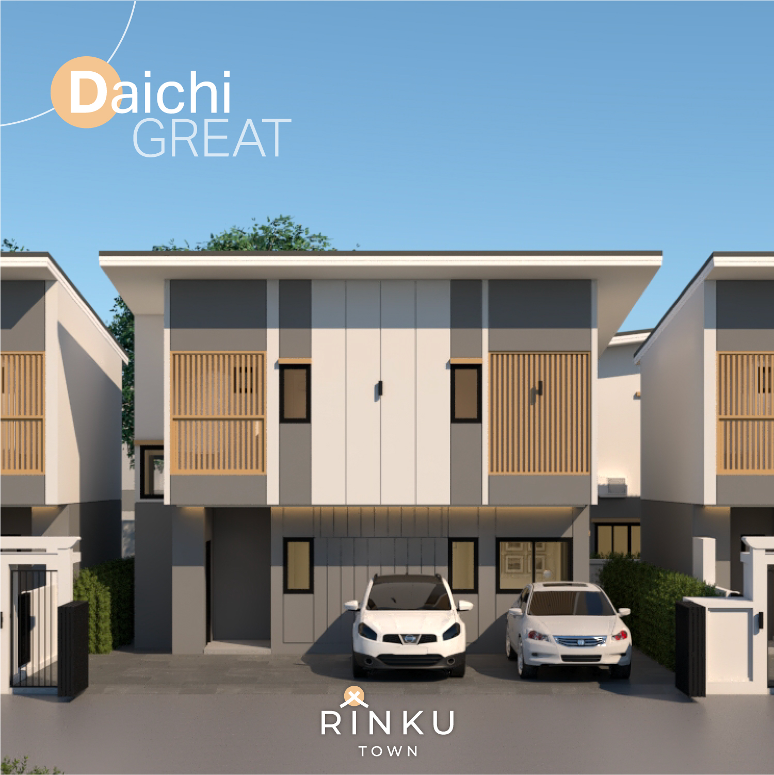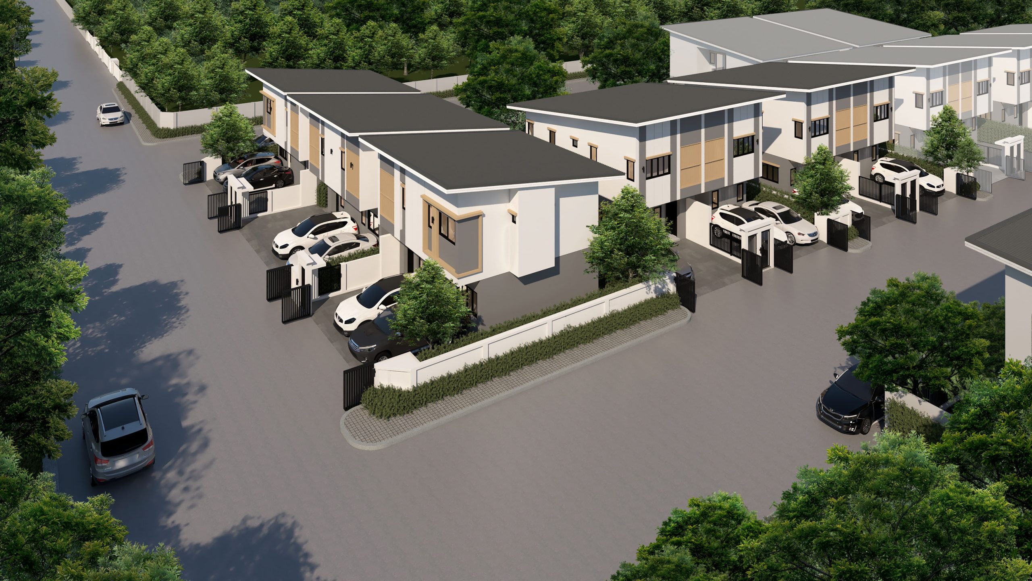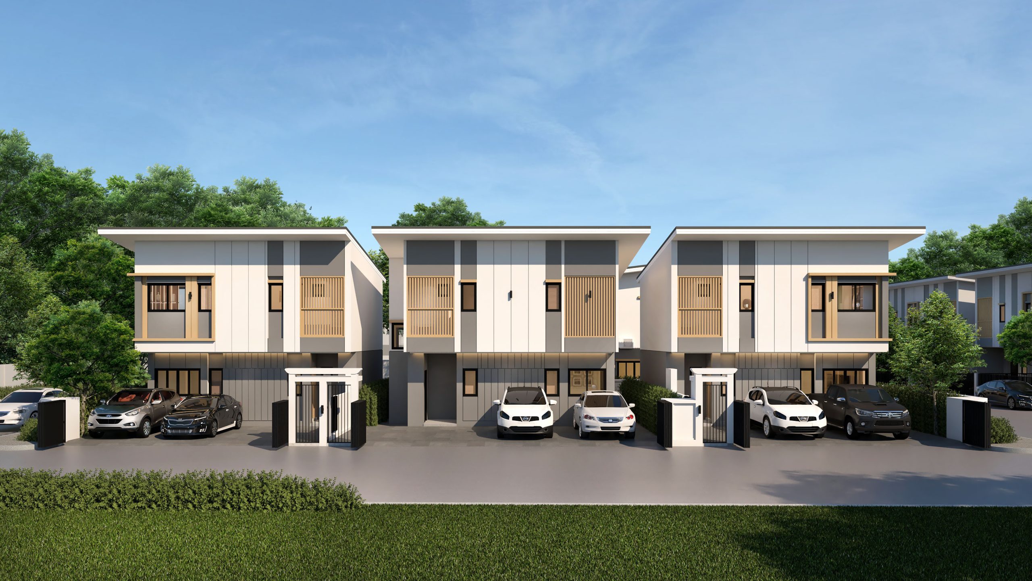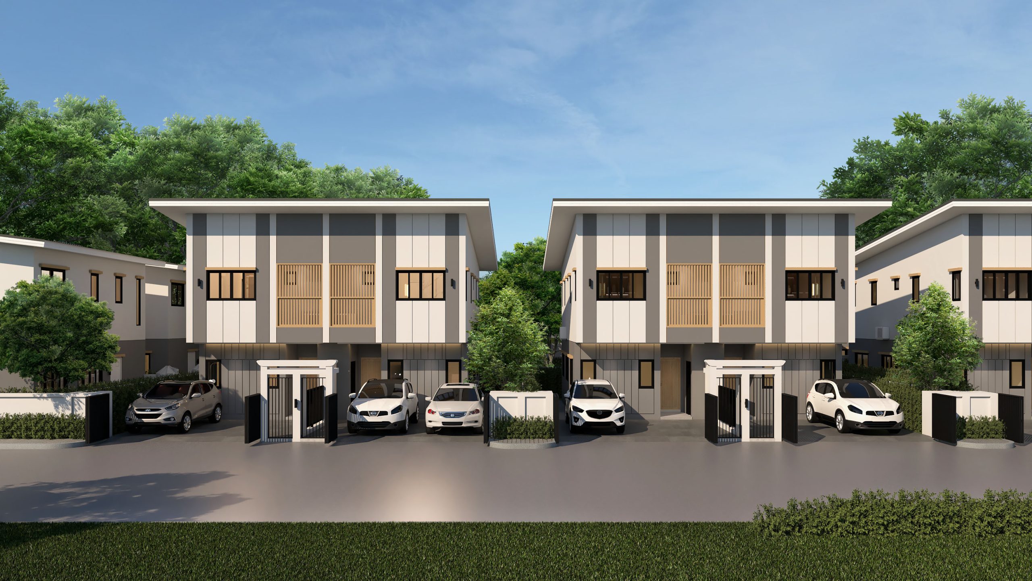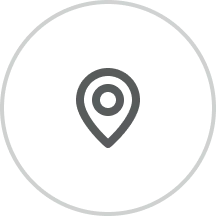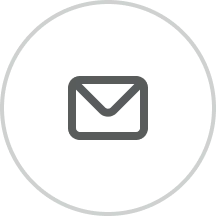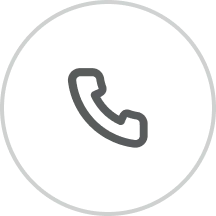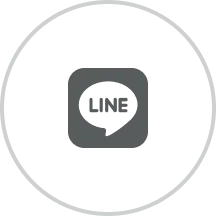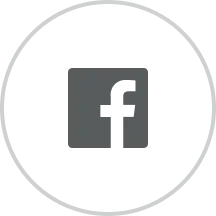
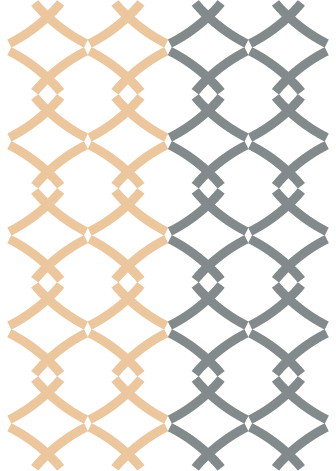
Project Concept
Rinku Town
“Life connecting House”
A house with meticulously designed under the concept of “Modern Japanese”, giving the exterior looks modern and simple, but the interior is packed with special functions by emphasizing on expanding space and connecting spaces together so that you can live your life to the fullest in every corner of the house.
Design Concept
Connect life to the house and deliver different experiences by a special function
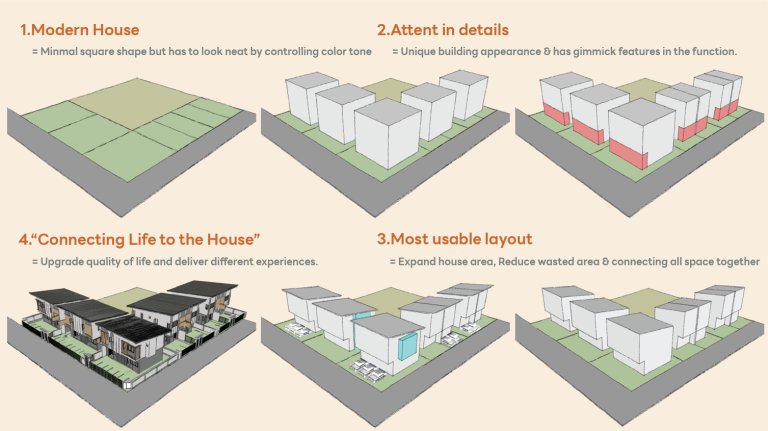
House Type
Choose a house that responds to your lifestyle.
Anraku
Single House :

Land Size 35 Sq.Wah.

Usable Area 120 Sq.M.

3 Parking
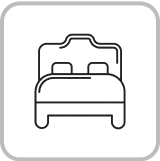
3 Bedrooms

3 Bathrooms

1 Multipurpose room
Benri
Twins House :

Land Size 28 Sq.Wah.

Usable Area 101 Sq.M.

2 Parking

2 Bedrooms

3 Bathrooms

1 Multipurpose area
Daichi
Single House :

Land Size 42 Sq.Wah.

Usable Area 140 Sq.M.

4 Parking

3 Bedrooms

4 Bathrooms

2 Multipurpose rooms
Promotion
List of discount and free items in this month
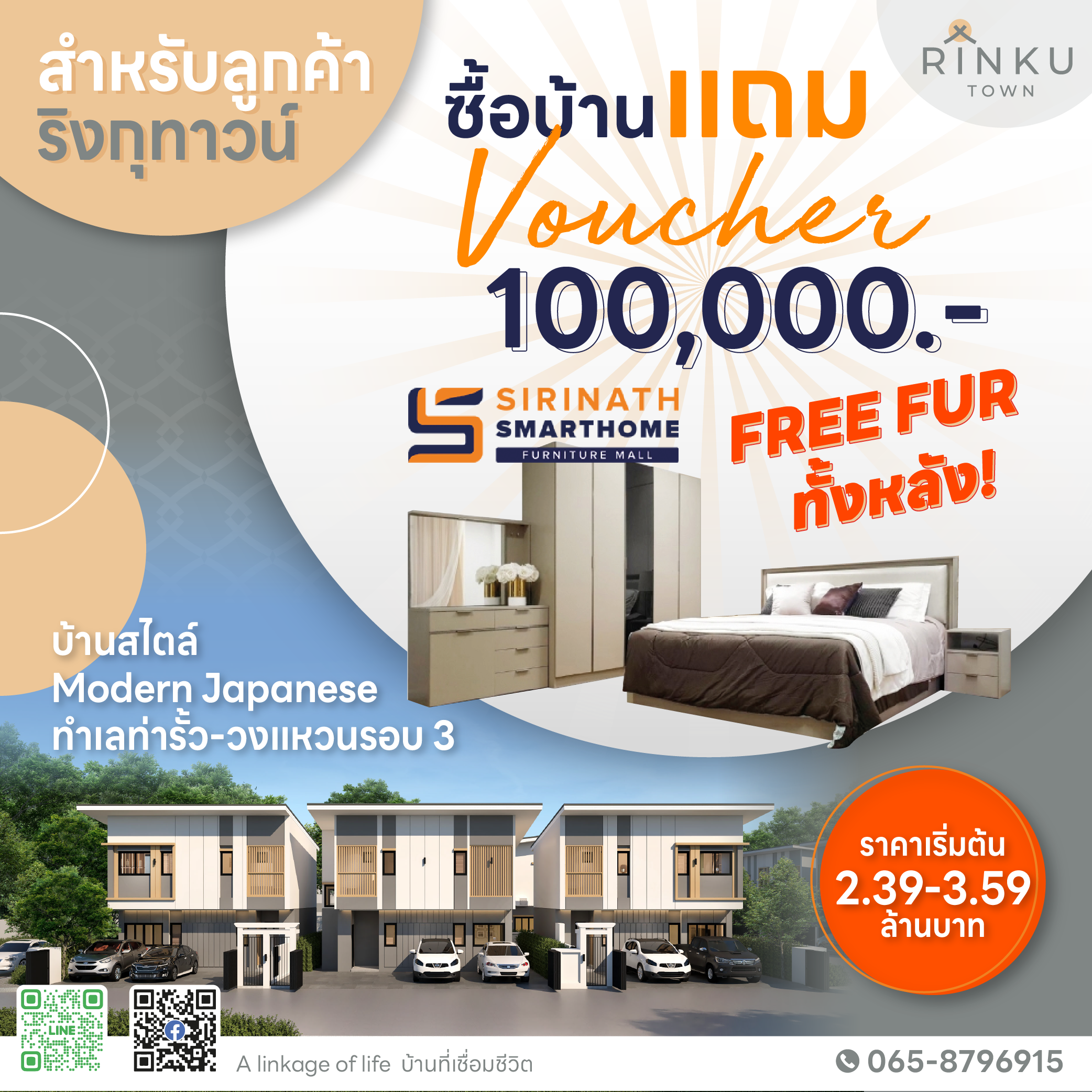




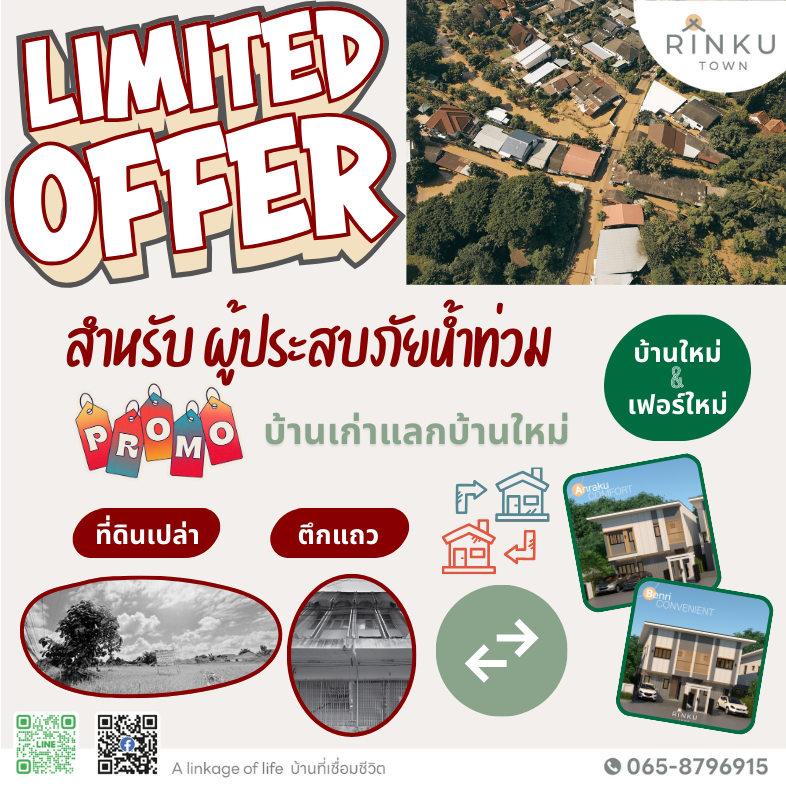
Register
Appointment to visit the project and receive special privileges.
Location
